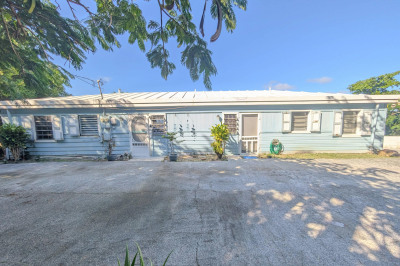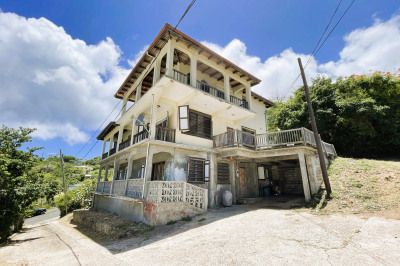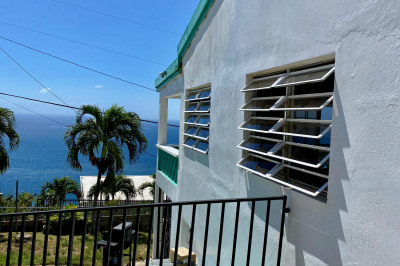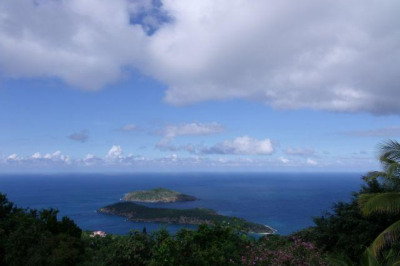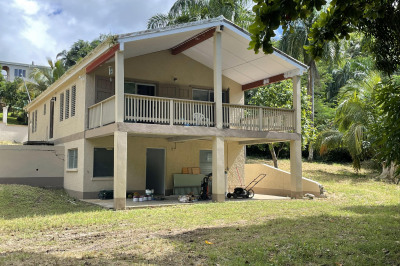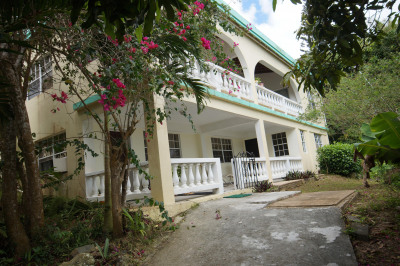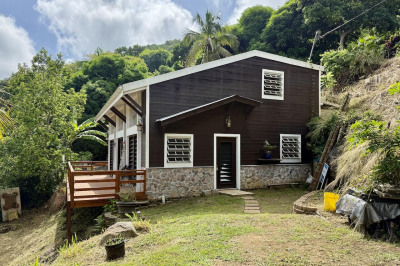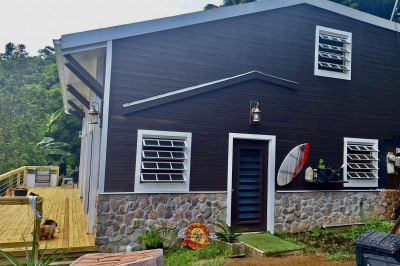Highlights of 9k Bonne Esperance We
- Approx Int Sqft
- 3,024
- MLS #
- 09-77
- Status
- Closed
- Total Bathrooms
- 2
- Year Built
- 1986
- Lot Acres
- 0.60
- Quarter
- West End
- Sub Type
- 2 - 4 Multi Units
- Total Bedrooms
- 3
-
Property Description
Spacious, well-maintained three bedroom home with one bedroom apt and guest room. European style kitchen recently remodeled with stainless steel appliances. Unobstructed views of Santa Maria Bay. Wraparound deck with hot tub. Beamed cathedral ceilings with saltillo tiles. Laundry area. See supplement for numerous features.This secluded home has expansive views from the great room, master bedroom, second bedroom and wraparound deck. Enjoy the hot tub just outside the master bedroom placed perfectly for enjoying the Santa Maria Bay views. Relax after a day at work and watch the moon rise while you listen to the ocean. European designed kitchen was remodeled in 2006 with Mexican tiles and stainless steel accents. Open floor plan means Chef can watch TV or chat with guests at breakfast bar while taking advantage of the 5 burner GE gas stovetop, GE built-in double door refrigerator and GE built-in microwave and 30" convection oven. European (Siemens) hidden panel dishwasher that uses water sparingly for when it is time to clean up. Undermount Franke Double Bowl sink with garbage disposal and built-in soap dispenser and pop-up drain. Tons of cabinet space and pull-outs for easy access. Laundry room on main level with new (2006), stacked GE front-loader washing machine and dryer and utility sink. Laundry center with hanging rod, drying rack and built-in ironing board make doing laundry effortless. Bonus in-law unit which has been used as a vacation rental. Current owners have been receiving $90/night. There is a full bath and patio area. Seperate one bedroom apartment is seperately metered, has fully equipped kitchen and washer/dryer.
-
Additional Info
- Restrictions: Unknown
- Zoning: R-1
-
Fees and Taxes
- Tax Year: 2006
- Taxes: 871.24
Listing courtesy of David Jones Real Estate, (340) 774-4444.
9k Bonne Esperance We, West End St. Thomas, 00802
Map
Loading Map...
9k Bonne Esperance We
Similar Listings
2 - 4 Multi Units
Little Northside, St. Thomas
2 - 4 Multi Units
West End, St. Thomas
Residential - Single
West End, St. Thomas
2 - 4 Multi Units
Little Northside, St. Thomas
2 - 4 Multi Units
South Side, St. Thomas
2 - 4 Multi Units
South Side, St. Thomas
Residential - Single
Little Northside, St. Thomas
Residential - Single
South Side, St. Thomas
This listing will not show on your search results in the future.
Want to see all hidden listings?
View All Hidden Listings
Saved Search
Get alerts on new listings and listing updates that match below search criteria
North Routt, $500,000-$700,000, 3+ beds, 3+ baths
Listing Saved!
Get alerts on new listings and listing updates that match below search criteria
Add to Collection
Organize and manage your saved listings by adding it to collection
4410 Garfield County Road
Building, Neighborhood
$759,000
Thank you
Your request regarding this home has been succesfully sent, we’ll contact you shortly to follow up with you.
Would you like to add this home to your tour list?
By joining you agree to our Terms of Use and Privacy Policy




